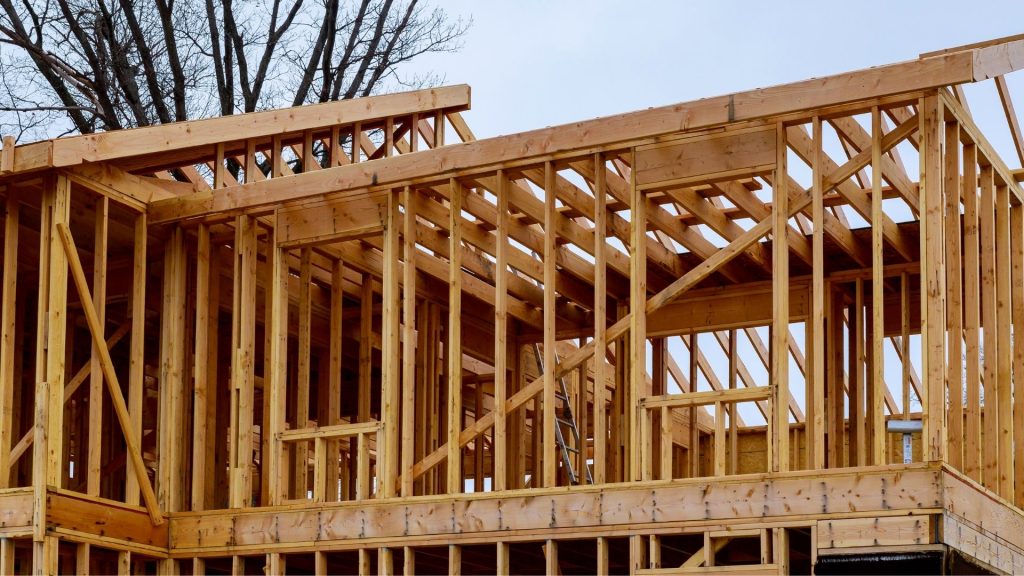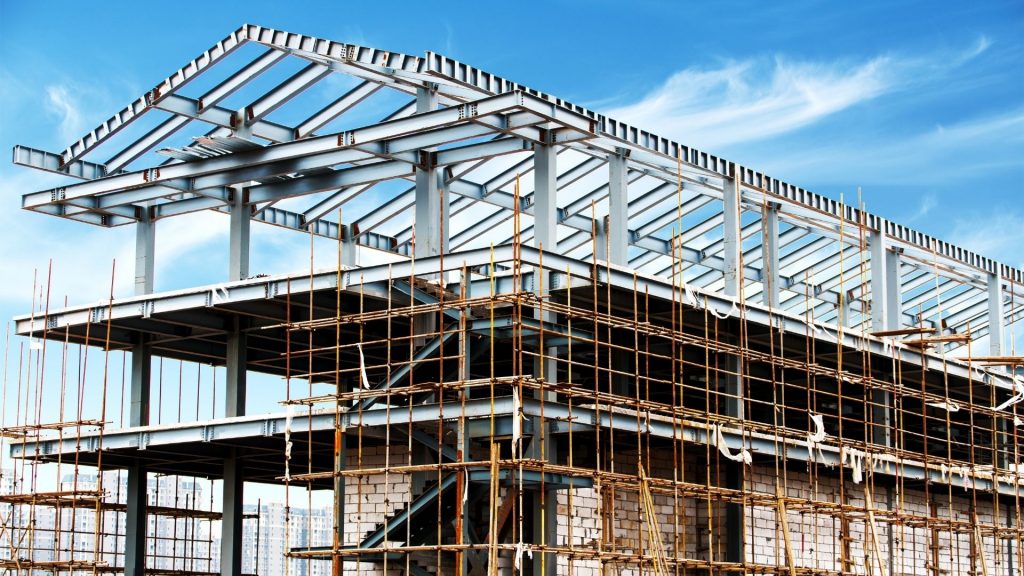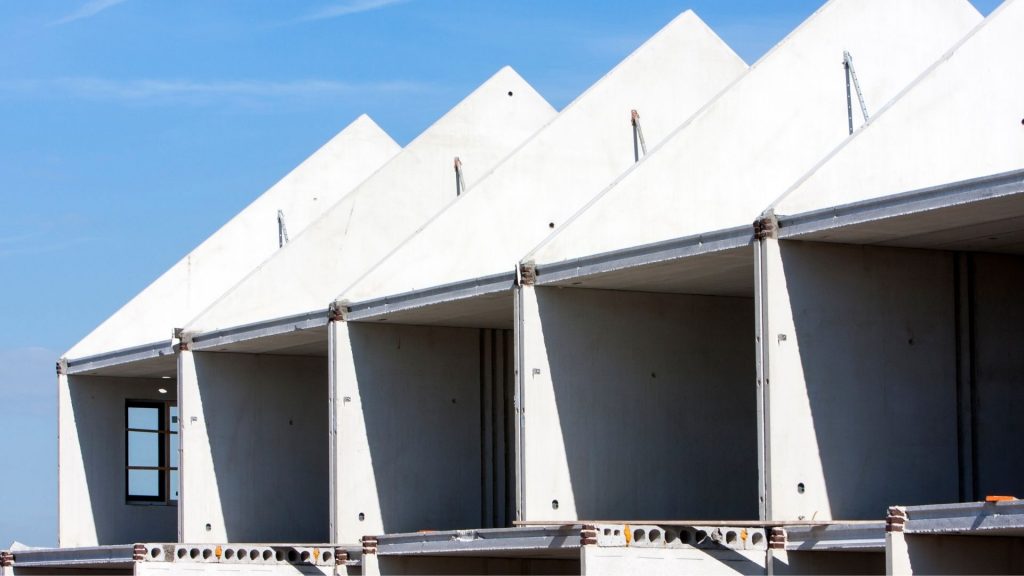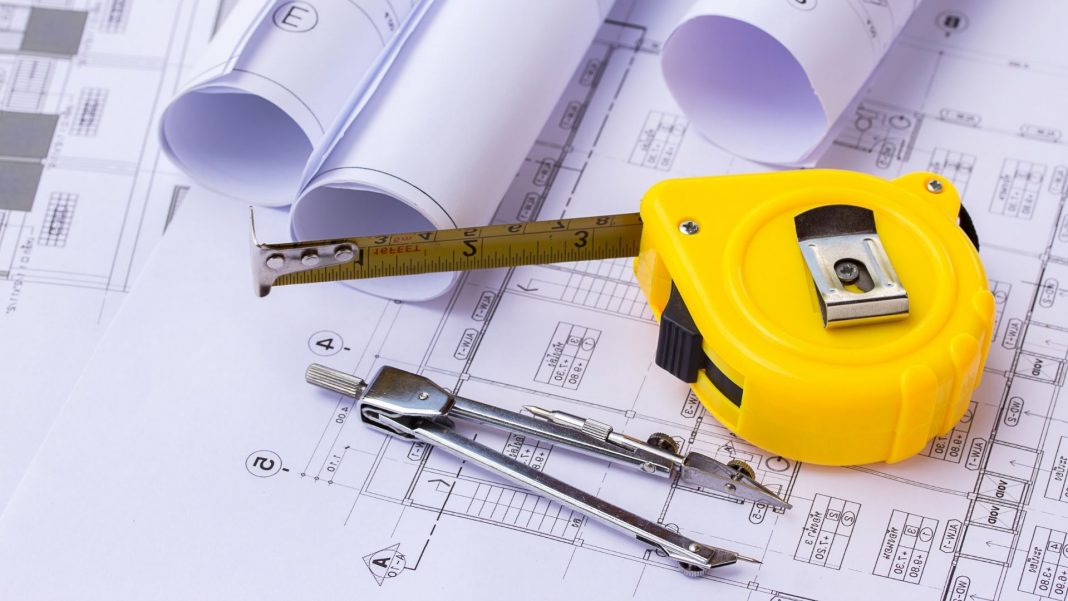Whether we notice it or not, construction and engineering affect our lives every single day. Between our offices and our homes, most of us spend most of our days in manmade structures. There’s a lot more than meets the eye when it comes to our buildings and construction systems. Not every building is made the same – in fact, each type of construction has its own unique characteristics.
For experienced construction professionals, it’s easy to identify different buildings just by looking at them. However, for the rest of us, we’re not usually across the different types of construction systems available. If you’ve ever found yourself curious about the buildings around you, read on to learn more about the 3 major types of construction systems in Australia.

Lightweight Timber Framed Construction
In Australia, lightweight timber framed construction is one of the most common construction systems out there. It’s a popular method for building homes and other residential buildings. It’s popular for many reasons, but a large part of its popularity comes down to the fact that it’s lightweight, easy to work with, strong, and budget-friendly.
Cladding is applied at a later time to these framed and braced structures, meaning that there’s some flexibility when it comes to choosing the type of cladding you’d like for your building. Plumbing, writing, insulation, floors, and other materials are also added to the frame at a later stage.
One of the top benefits of timber-framed construction is that the whole process usually only requires basic construction skills and knowledge, meaning that the building process from start to finish is relatively streamlined and straightforward. For example, unlike more complex builds, a timber build usually only requires a carpenter and a painter. This means that you don’t have to spend lots of time and money securing specialist contractors for the job. Because it’s so common and straightforward, most contractors feel comfortable working with these types of buildings.

Steel Framed Construction
Steel framed construction has traditionally been the system of choice for multiple-dwelling builds or commercial buildings. Structures such as high-rise offices and apartment blocks often have metal frames, because they’re known to be strong, sturdy, and dependable. In recent years, framed construction has been steadily rising in popularity for domestic building projects as well.
Like timber frames, metal frames are also usually built on top of floating concrete slabs. Once the foundation has been laid, metal tracks are installed, metal studs are clamped and bolted into place, and then interior and external features are constructed and installed. Because steel frame components are engineered to exact dimensions, some people find that there’s less wastage in the long run.
If you’re considering starting up a steel-framed construction project, it’s a good idea to get your quotes from builders who have experience in building steel frames. Since steel-framed construction isn’t as common for residential buildings as timber framed construction, it’s important to find a builder who is familiar with the system and feels confident to carry out the project from start to end.

Concrete Framed Construction
Concrete is one of the most consumed materials on the planet. Like its name suggests, concrete framed construction is a type of construction system that utilises concrete frames made up of horizontal beams and vertical columns. These beams and columns are laid on a concrete foundation, which, in turn, is used to support the structure’s floors, roof, walls, and cladding.
Since concrete isn’t very strong on its own, concrete frames are usually reinforced with rebar. Concrete is favoured as a material because it’s highly durable and resistant to common threats like termites, fire, and flooding.
Building a concrete structure will usually cost more than conventional structures. As such, a concrete framed building will probably require specialist builders and contractors, so be sure to do your research before committing to anything.










